The Skysuites: Redefining condo living
A unique mountainside collection of 44 modern 1, 2 + 3 bedroom condos. The Skysuites feature unparalleled views and design, and the most spectacular rooftop deck in all of Squamish.
Enjoy one-level living in architecturally-designed suites ranging from 780 to 1,580 sq. ft. The Skysuites offer West Coast-inspired design, over-height ceilings, hardwood and heated tile floors, wool carpet, gas range and fireplace, and stainless appliances, all included in the base package with thoughtfully designed upgrade packages to consider.
- Plan A
- Plan A - 3rd Floor
- Plan A1
- Plan B
- Plan B - 3rd Floor
- Plan B1
- Plan B1 - 3rd Floor
- Plan C
- Plan C - 3rd Floor
- Plan D
- Plan D - 3rd Floor
- Plan E
- Plan E - 3rd Floor
- Plan F
The Skysuites
Courtyard – Plan A
1 Bed | 1 Bath | 788 sq ft
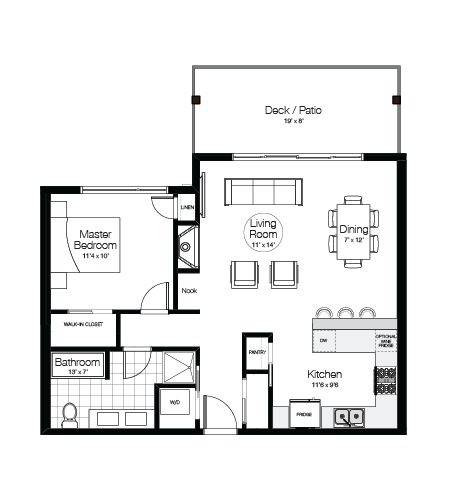
Main Floor

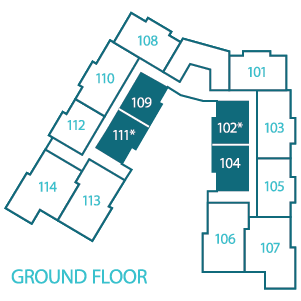
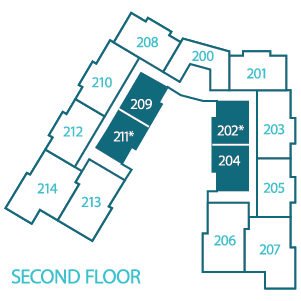
All measurements are approximate. To maintain quality, the developer reserves the right to make changes to features, materials, finishes, and specifications without notice. E.O. & E.
The Skysuites
Courtyard – Plan A – 3F
1 Bed | 1 Bath | 788 sq ft + 450 sq ft Roof Top Deck
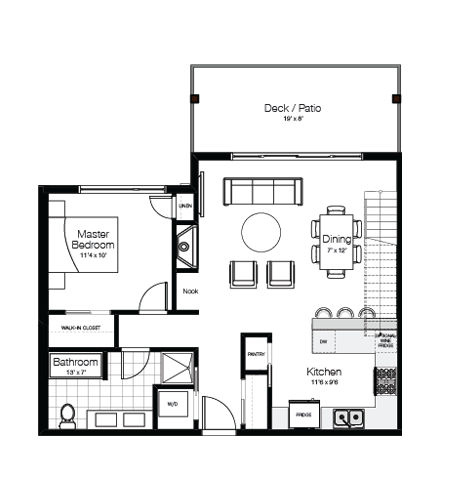
Main Floor
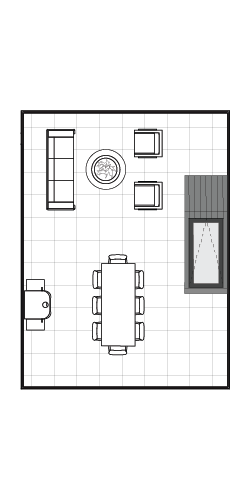
Rooftop Deck

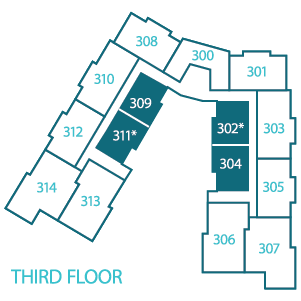
All measurements are approximate. To maintain quality, the developer reserves the right to make changes to features, materials, finishes, and specifications without notice. E.O. & E.
The Skysuites
Courtyard – Plan A1
1 Bed | 1 Bath | 813 sq ft
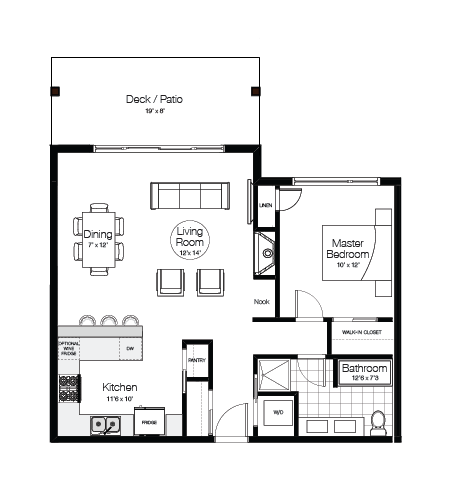
Main Floor

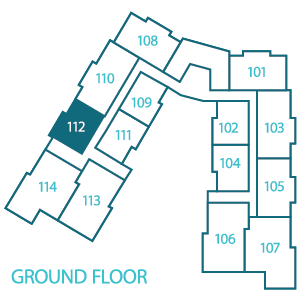
All measurements are approximate. To maintain quality, the developer reserves the right to make changes to features, materials, finishes, and specifications without notice. E.O. & E.
The Skysuites
Forest – Plan B
2 Beds | 2 Baths | 1,055 sq ft
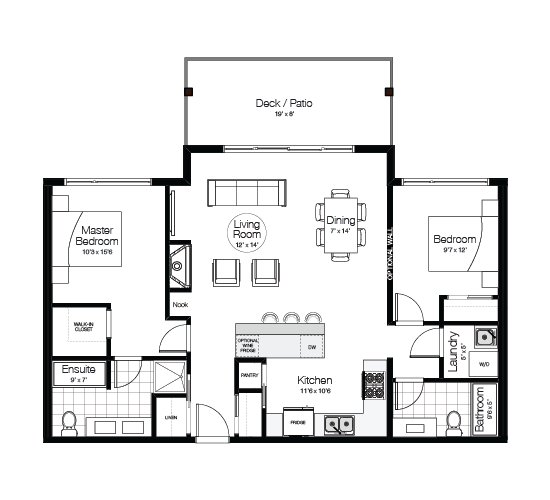
Main Floor

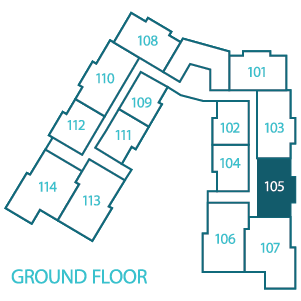
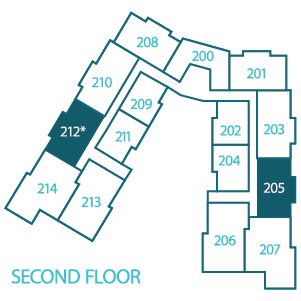
All measurements are approximate. To maintain quality, the developer reserves the right to make changes to features, materials, finishes, and specifications without notice. E.O. & E.
The Skysuites
Forest – Plan B – 3F
2 Beds | 2 Baths | 1,055 sq ft + 450 sq ft Roof Top Deck
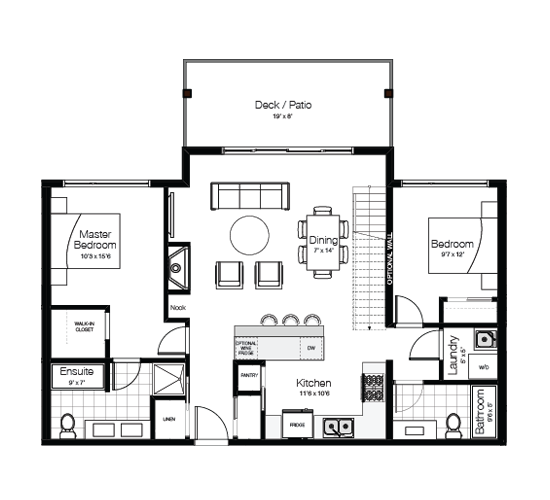
Main Floor
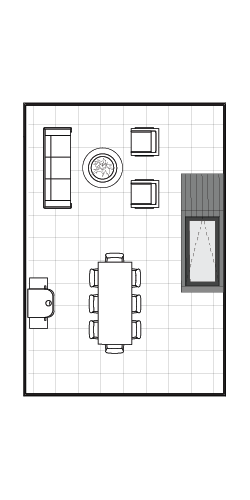
Rooftop Deck

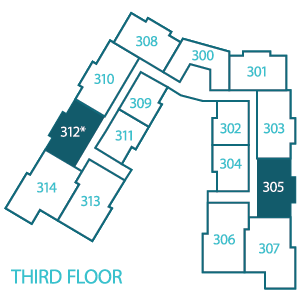
All measurements are approximate. To maintain quality, the developer reserves the right to make changes to features, materials, finishes, and specifications without notice. E.O. & E.
The Skysuites
Forest – Plan B1
2 Beds | 2 Baths | 1,082 sq ft
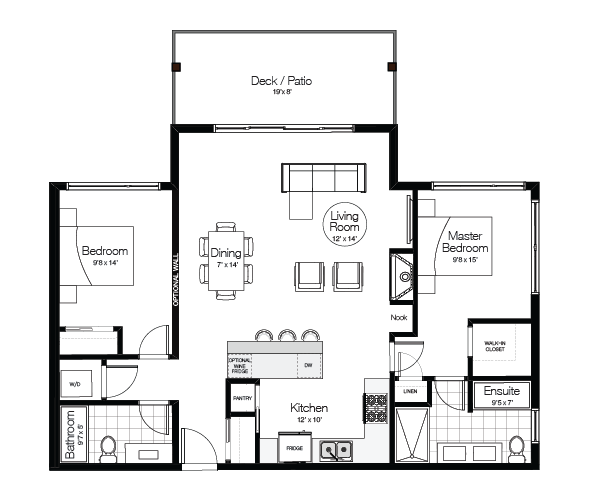
Main Floor


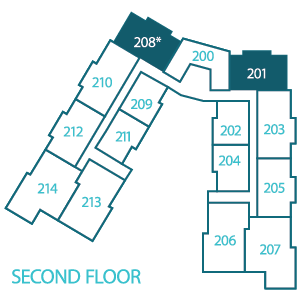
All measurements are approximate. To maintain quality, the developer reserves the right to make changes to features, materials, finishes, and specifications without notice. E.O. & E.
The Skysuites
Forest – Plan B1 – 3F
2 Beds | 2 Baths | 1,082 sq ft + 450 sq ft Roof Top Deck
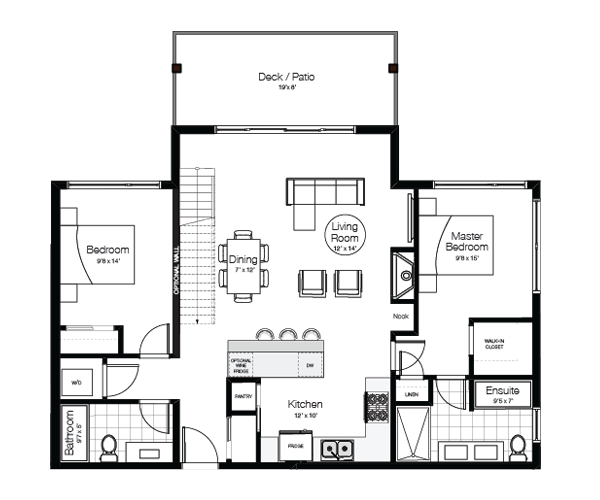
Main Floor
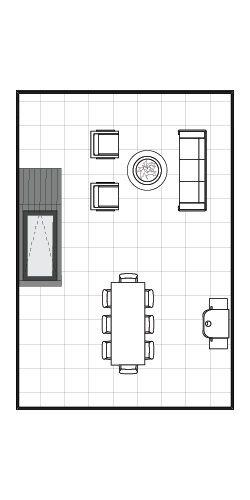
Rooftop Deck

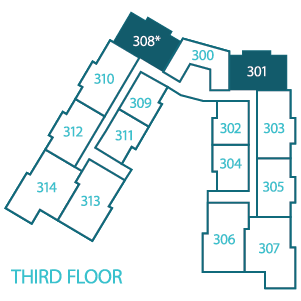
All measurements are approximate. To maintain quality, the developer reserves the right to make changes to features, materials, finishes, and specifications without notice. E.O. & E.
The Skysuites
Glacier – Plan C
2 Beds | 1 Den | 2 Baths | 1,237 sq ft
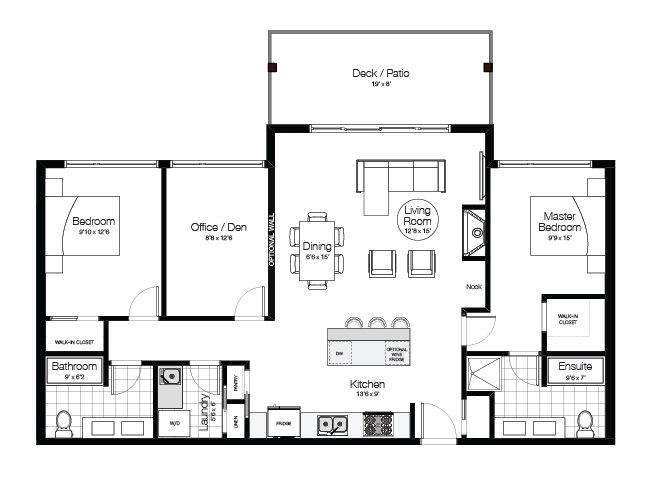
Main Floor

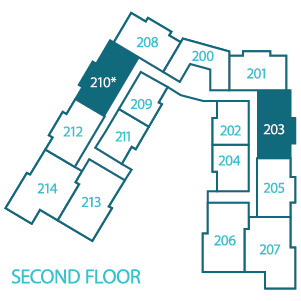
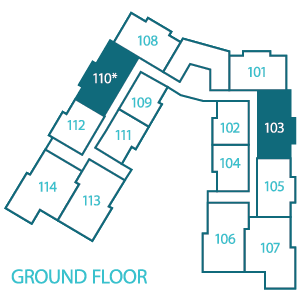
All measurements are approximate. To maintain quality, the developer reserves the right to make changes to features, materials, finishes, and specifications without notice. E.O. & E.
The Skysuites
Glacier – Plan C – 3F
2 Beds | 1 Den | 2 Baths | 1,237 sq ft + 450 sq ft Roof Top Deck
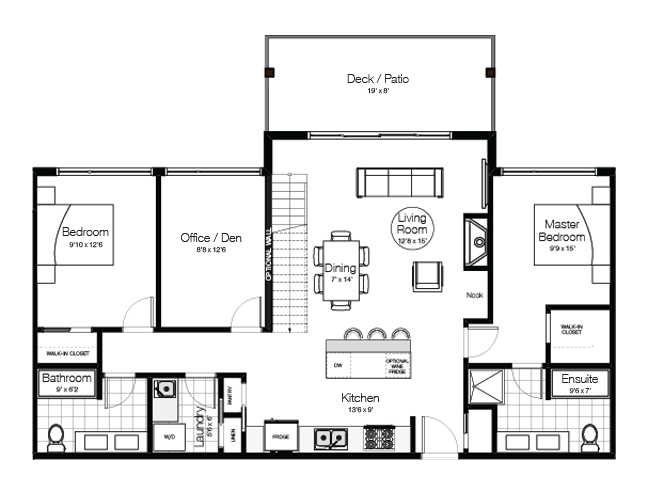
Main Floor
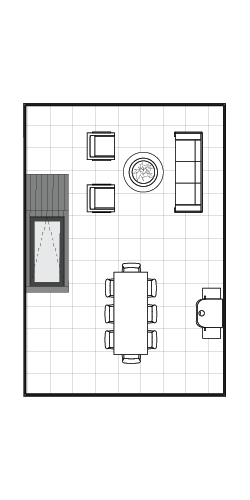
Rooftop Deck

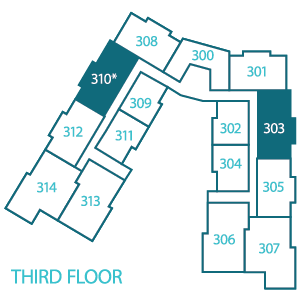
All measurements are approximate. To maintain quality, the developer reserves the right to make changes to features, materials, finishes, and specifications without notice. E.O. & E.
The Skysuites
Pinnacle – Plan D
2 Beds | 1 Den | 3 Baths | 1,451 sq ft
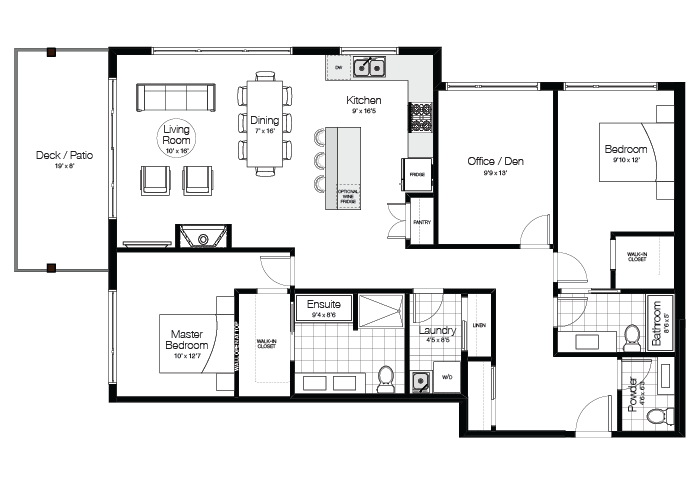
Main Floor


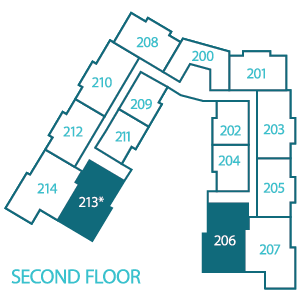
All measurements are approximate. To maintain quality, the developer reserves the right to make changes to features, materials, finishes, and specifications without notice. E.O. & E.
The Skysuites
Pinnacle – Plan D – 3F
2 Beds | 1 Den | 3 Baths | 1,451 sq ft + 540 sq ft Roof Top Deck
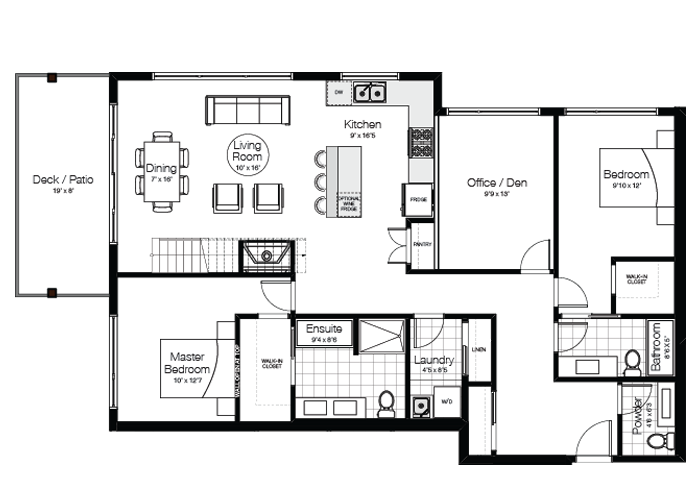
Main Floor
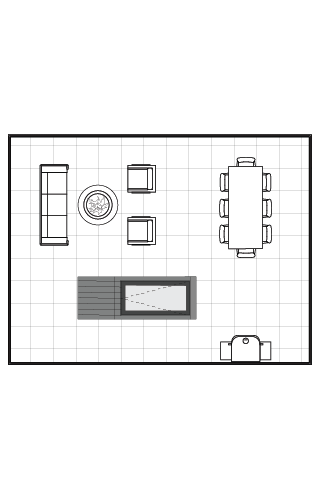
Rooftop Deck

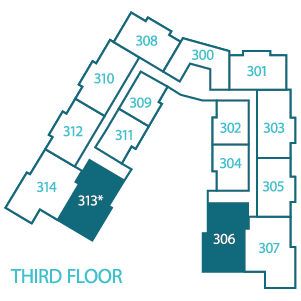
All measurements are approximate. To maintain quality, the developer reserves the right to make changes to features, materials, finishes, and specifications without notice. E.O. & E.
The Skysuites
Peak – Plan E
3 Beds | 3 Baths | 1,587 sq ft
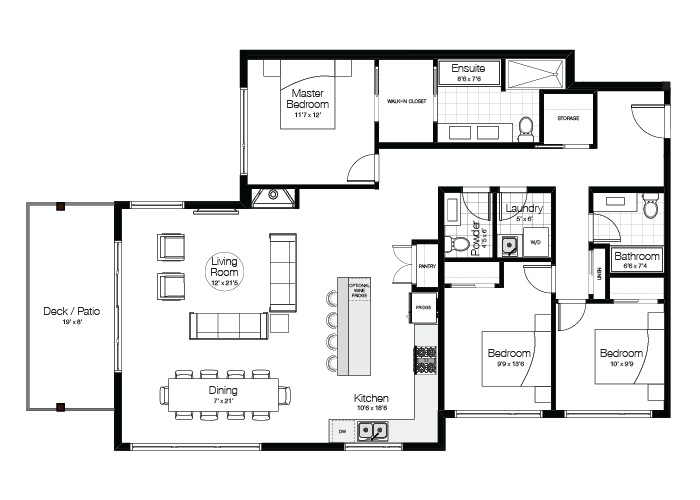
Main Floor

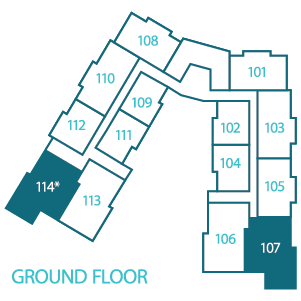
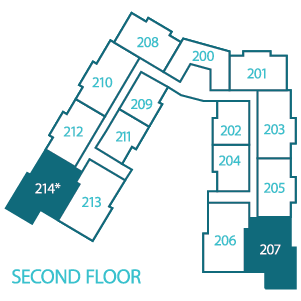
All measurements are approximate. To maintain quality, the developer reserves the right to make changes to features, materials, finishes, and specifications without notice. E.O. & E.
The Skysuites
Peak – Plan E – 3F
3 Beds | 3 Baths | 1,587 sq ft + 620 sq ft Roof Top Deck
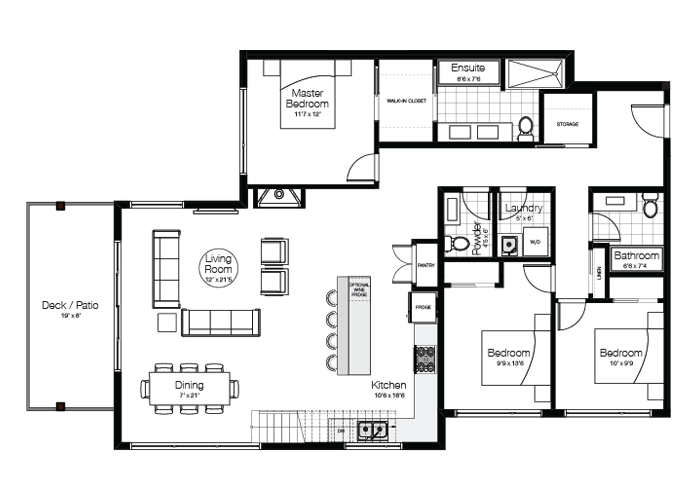
Main Floor
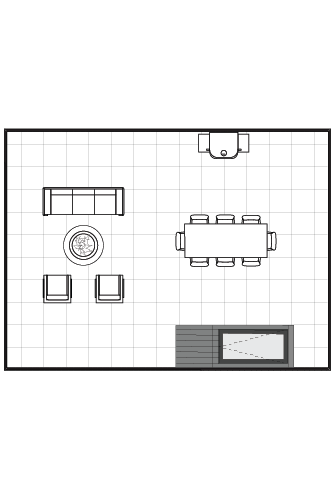
Rooftop Deck


All measurements are approximate. To maintain quality, the developer reserves the right to make changes to features, materials, finishes, and specifications without notice. E.O. & E.
The Skysuites
Creek – Plan F
1 Bed | 1 Bath | 848 sq ft
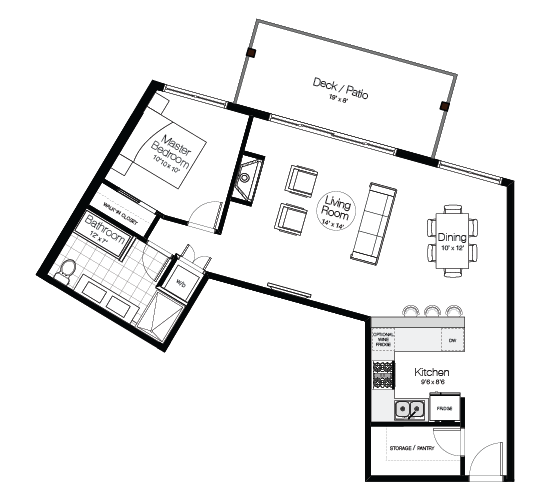
Main Floor

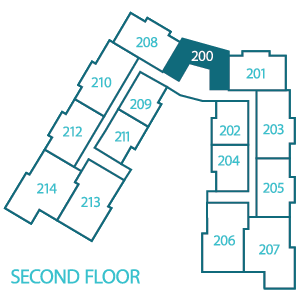
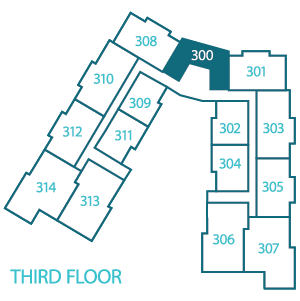
All measurements are approximate. To maintain quality, the developer reserves the right to make changes to features, materials, finishes, and specifications without notice. E.O. & E.
Colour Palettes
Stylish Designer Series
Two contemporary choices to pick from: River Rock or Driftwood
Views
More space inside and out
Enjoy your view where the sea meets the sky.
Don't miss this once in a lifetime opportunity.
With modern design and finishes, exceptional layouts indoors and out, and unrivaled access to nature, The Skysuites at Skyridge are a rare and extraordinary home in a master planned community.
