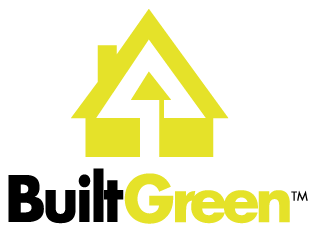More Space Inside + Out
“When you pare down to simple, modern details, I believe you can better focus on the natural elements of your surroundings”
– Cindy Pappin, Design Manager, DHD
“When you pare down to simple, modern details, I believe you can better focus on the natural elements of your surroundings”
– Cindy Pappin, Design Manager, DHD
“When you pare down to simple, modern details, I believe you can better focus on the natural elements of your surroundings”
– Cindy Pappin, Design Manager, DHD
We care about the things that you care about. We want a sustainable future for our family, healthy air and water, a quality home environment to live in and raise our children, and a clear conscience when it comes to building a new home. That’s why all Skyridge homes are Built Green®-certified.
With Built Green® you can expect a more durable home with lower environmental impact and long-term savings. Skyridge Skysuites, duplexes and townhouses are built energy efficient, integrating the EnerGuide energy performance rating and labeling program.


BUILT GREEN® homes save money.
Better efficiency means long-term savings on water, electricity, and gas bills.
BUILT GREEN® homes are more durable.
New home built today will last for at least the next 100 years.
BUILT GREEN® homes are a better investment.
Homeowners will benefit from an increase in market resale value.
BUILT GREEN® homes are more comfortable.
Experience less drafts, cold spots, and temperature variances from room to room.
All measurements are approximate. To maintain quality, the developer reserves the right to make changes to features, materials, finishes, and specifications without notice. E.O. & E.
With modern design and finishes, exceptional layouts indoors and out, and unrivalled access to nature, Skyridge is a rare and extraordinary master-planned community.